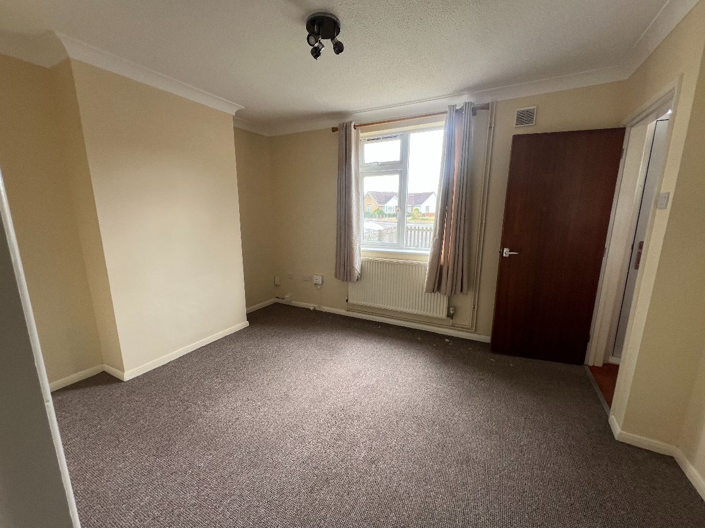
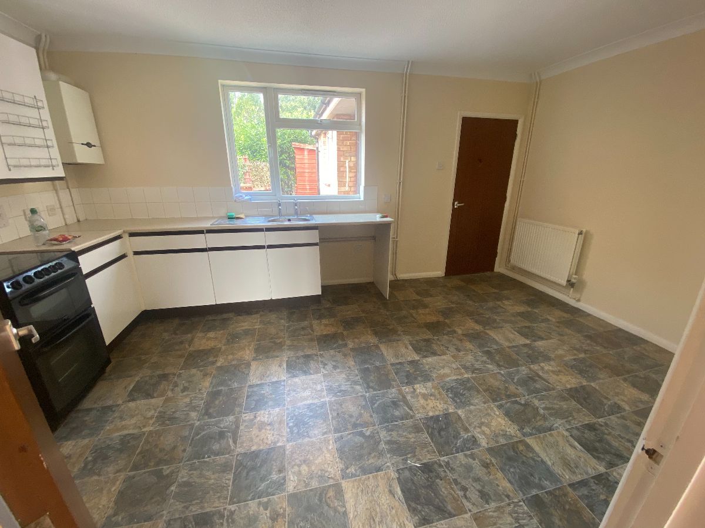
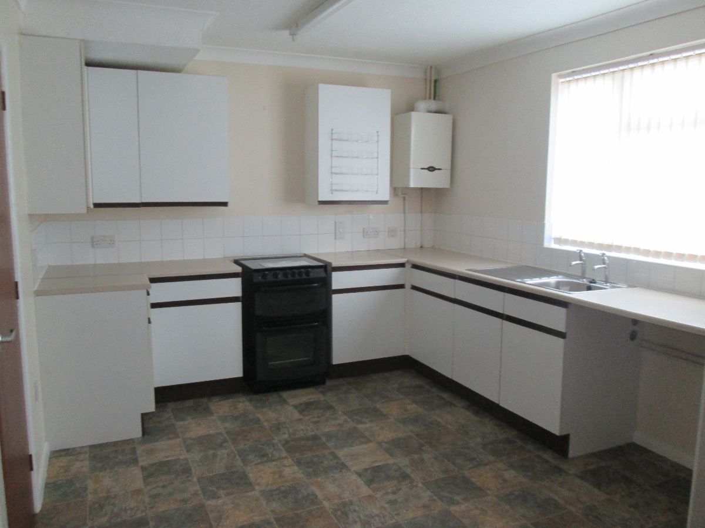
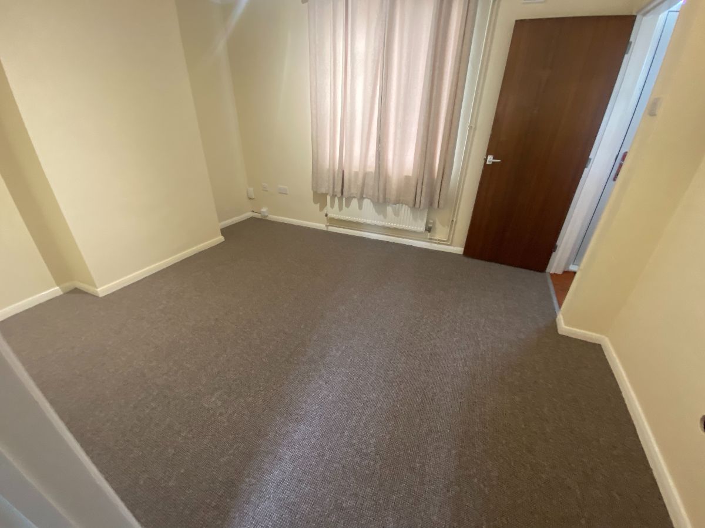
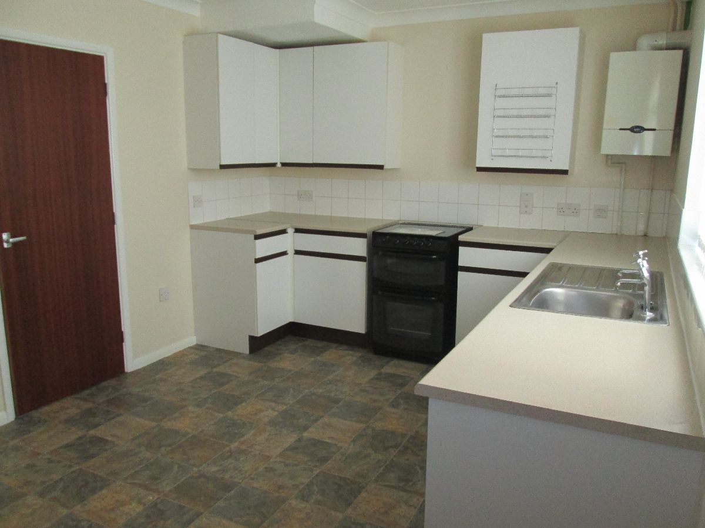
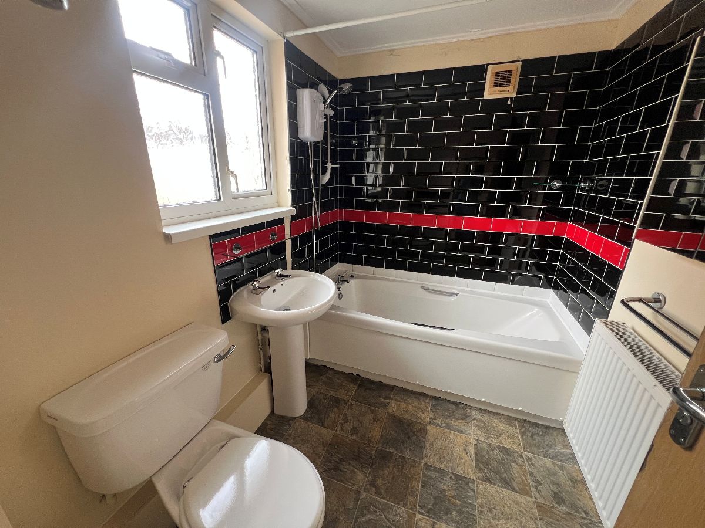
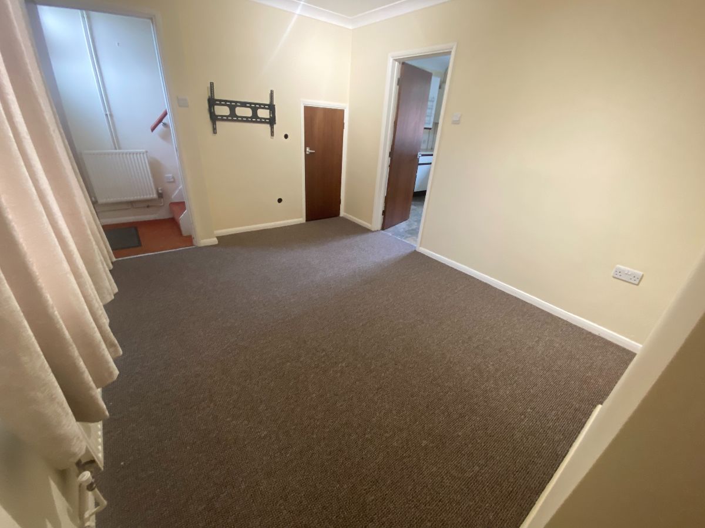
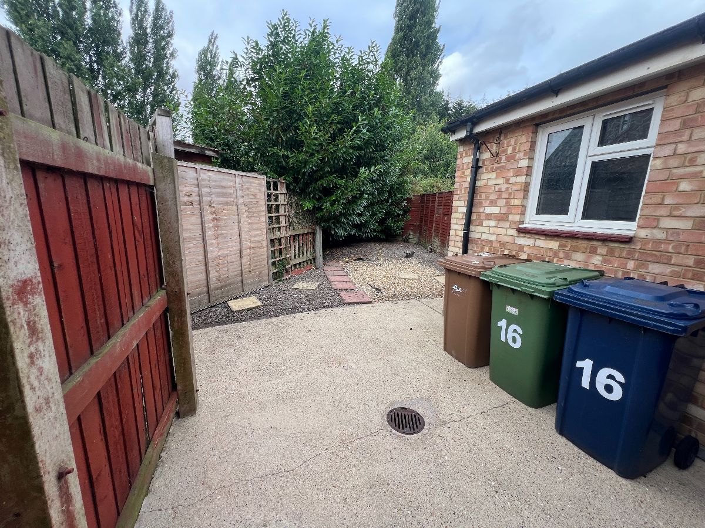
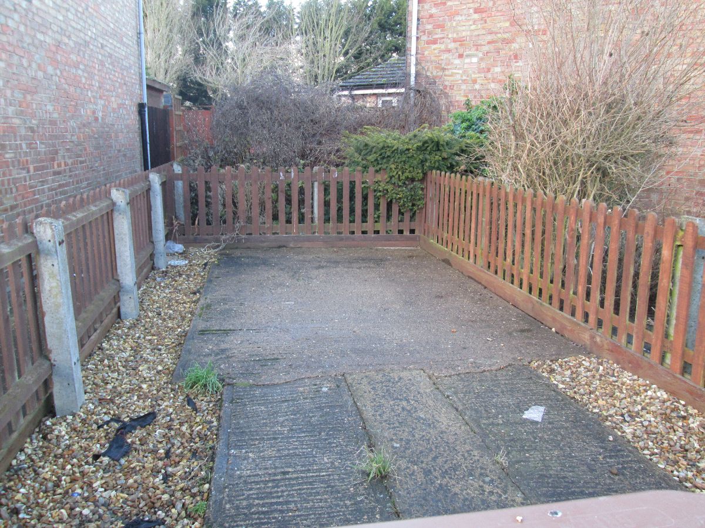
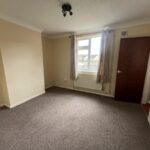
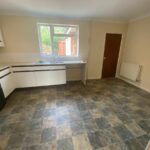
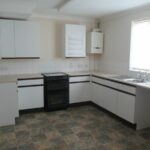
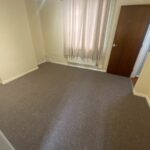
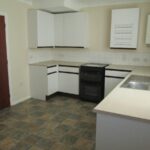
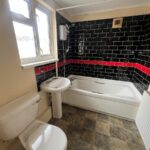
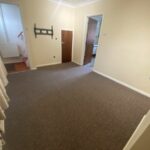
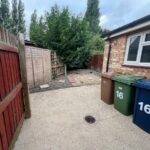
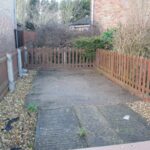
Entrance
Hard standing pathway leading up to UPVC entrance door.
Entrance Hall
Stairs to first floor, one radiator, door through to lounge.
Lounge (12' 11" x 10' 2" or 3.94m x 3.09m)
UPVC double glazed window to front, one radiator, television, under stairs storage cupboard.
Kitchen/Diner (16' 0" x 10' 2" or 4.88m x 3.09m)
UPVC double glazed window to rear, vinyl flooring, a range of base and wall units, free standing gas oven and hob, space and plumbing for appliances, one radiator, stainless steel sink and drainer with mixer tap over, wall mounted gas boiler, door to rear hall.
Rear Hallway
Door to side, one radiator, door to bathroom.
Bathroom (7' 11" x 6' 3" or 2.41m x 1.90m)
Frosted UPVC double glazed window to side, one radiator, low level W.C, wash hand basin, bath with electric shower over, tiled walls, mirrored wall cupboard, extractor unit.
First Floor Landing
Access to all first floor rooms, loft access.
Bedroom 1 (12' 11" x 10' 0" or 3.94m x 3.05m)
UPVC double glazed window to front, one radiator, two storage cupboards, television point.
Bedroom 2 (10' 2" x 8' 0" or 3.10m x 2.43m)
UPVC double glazed window to rear, television point, telephone point, one radiator.
Bedroom 3 (7' 10" x 7' 1" or 2.40m x 2.15m)
UPVC double glazed window to rear, one radiator, television point.
Rear Garden
Concrete patio area, hedging, shrubbery, storage shed/workshop, low level fencing, access to side driveway.
Front Of Property
Mostly laid to lawn, various shrubs, plants and tree's, access to driveway.
Driveway
Hard standing driveway providing off road parking for up to three vehicles
Deposit: £980
Holding Deposit: £196

Typically replies within an hour
I will be back soon